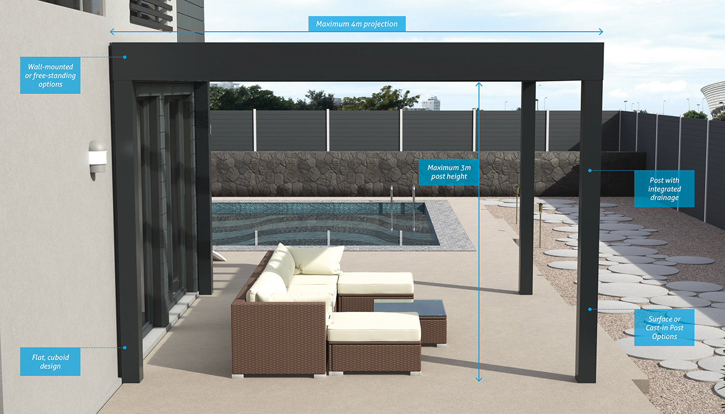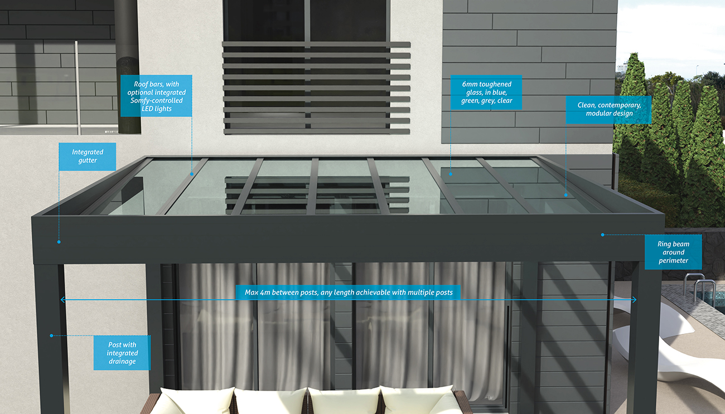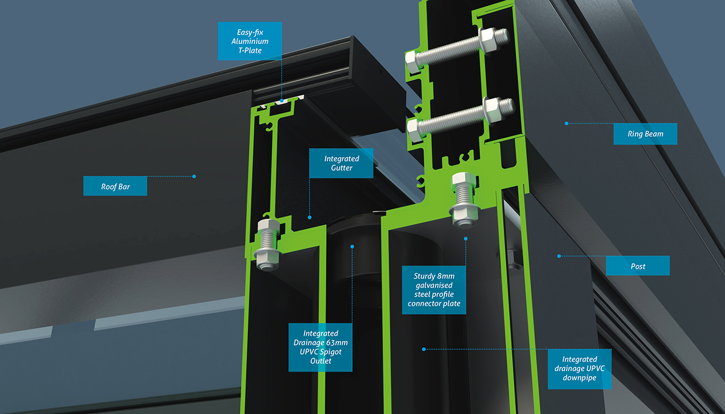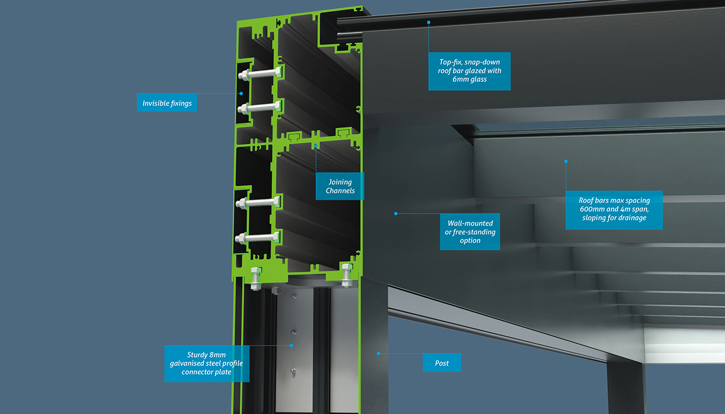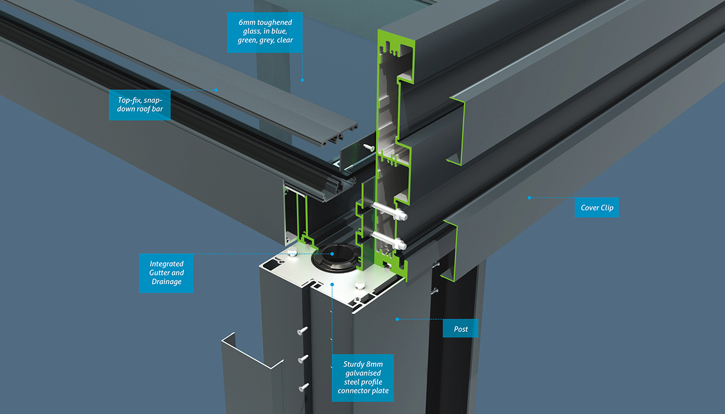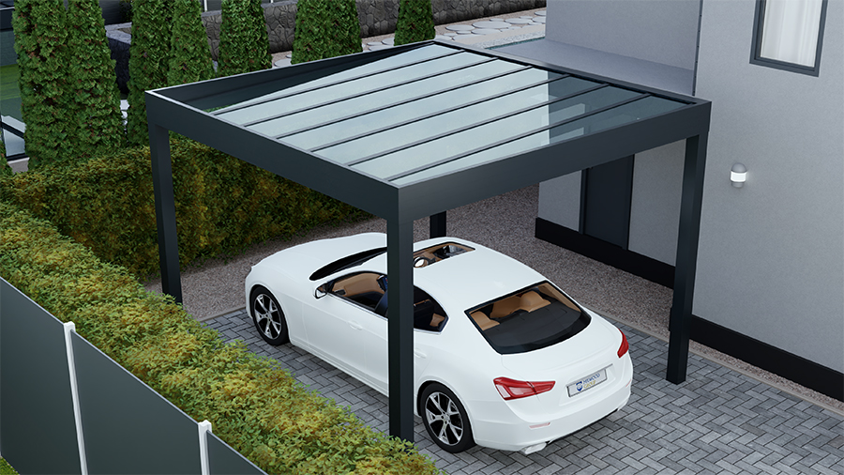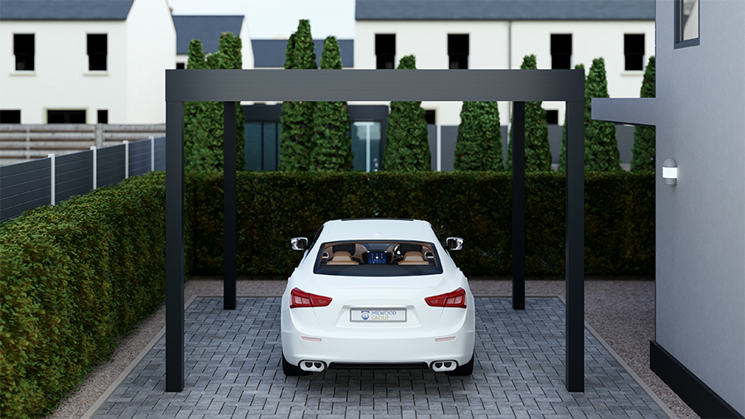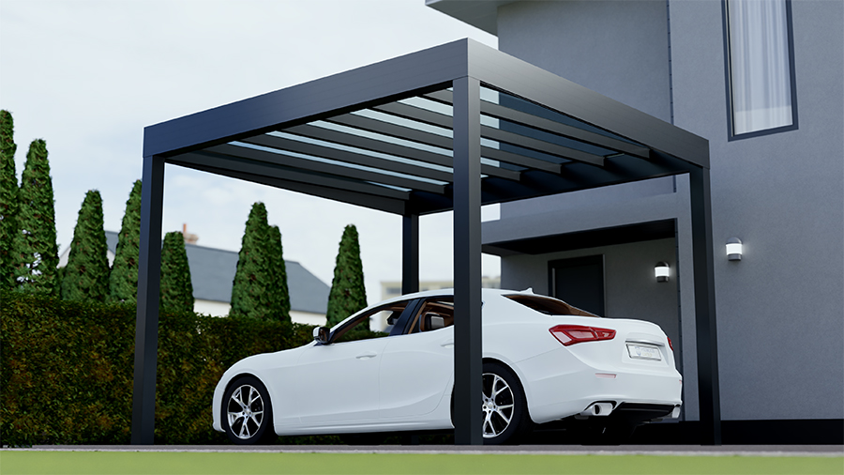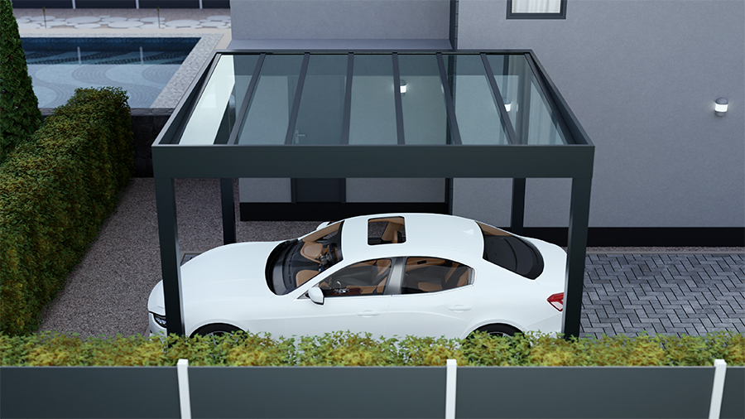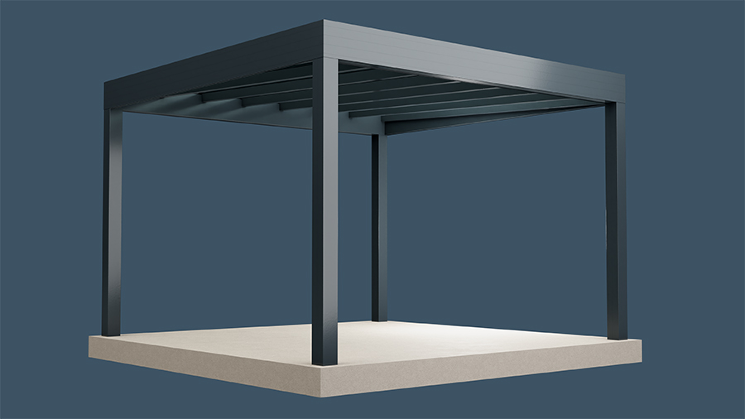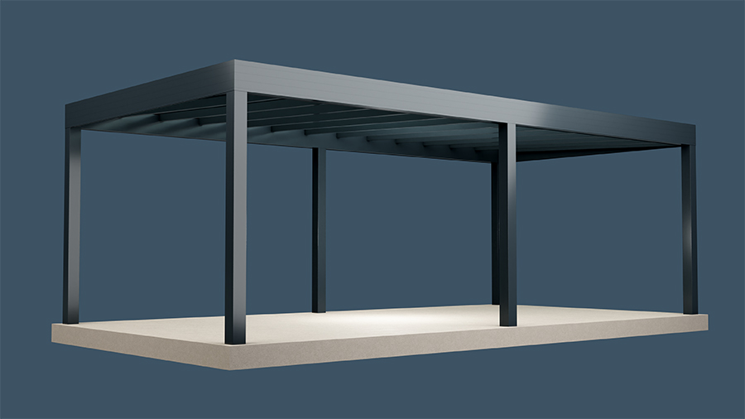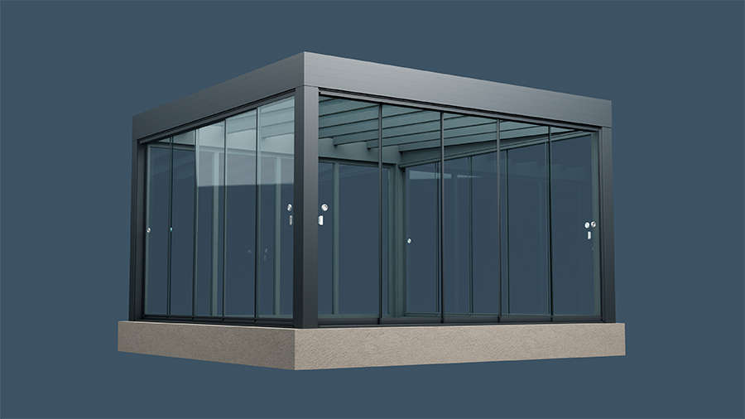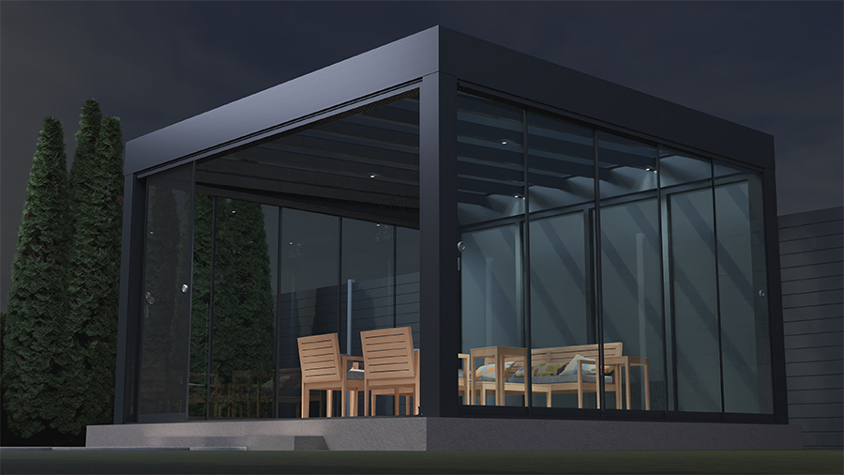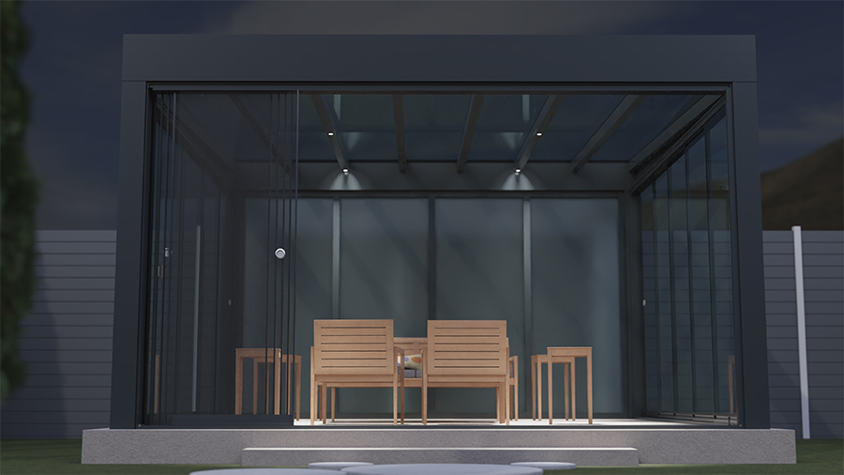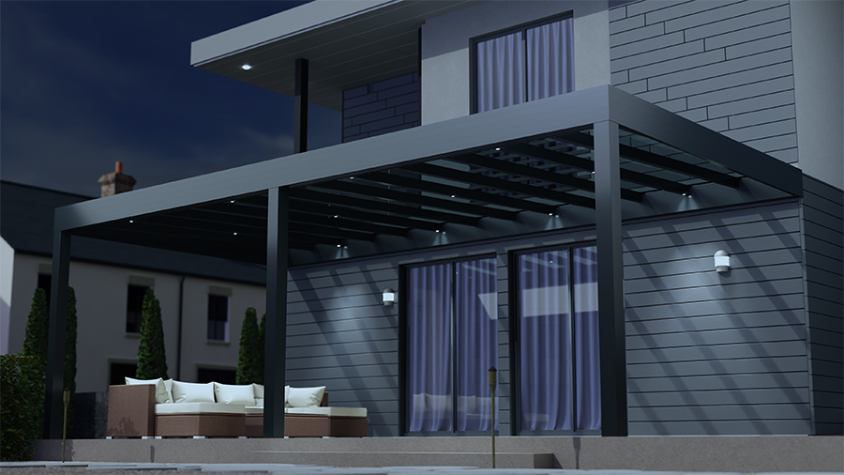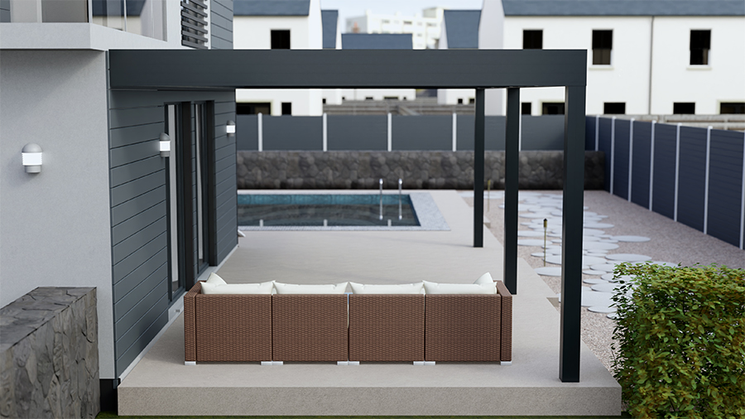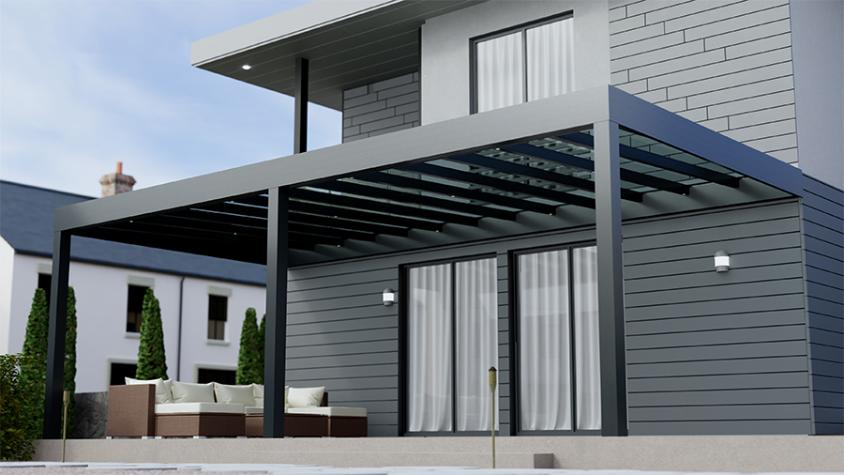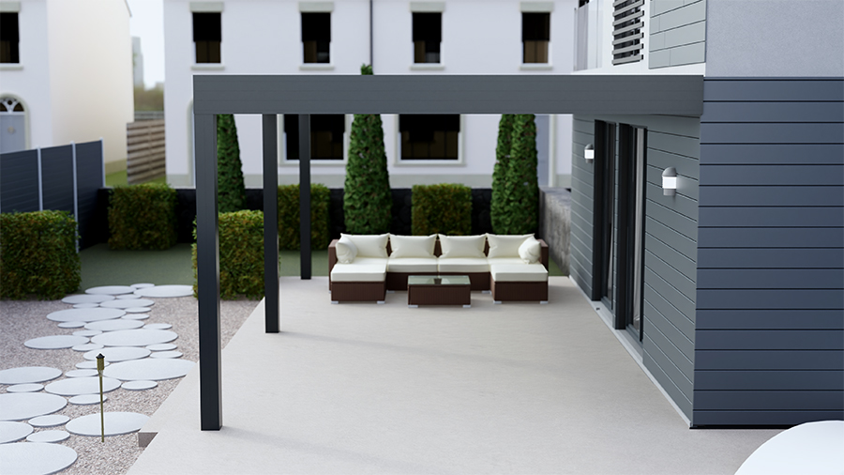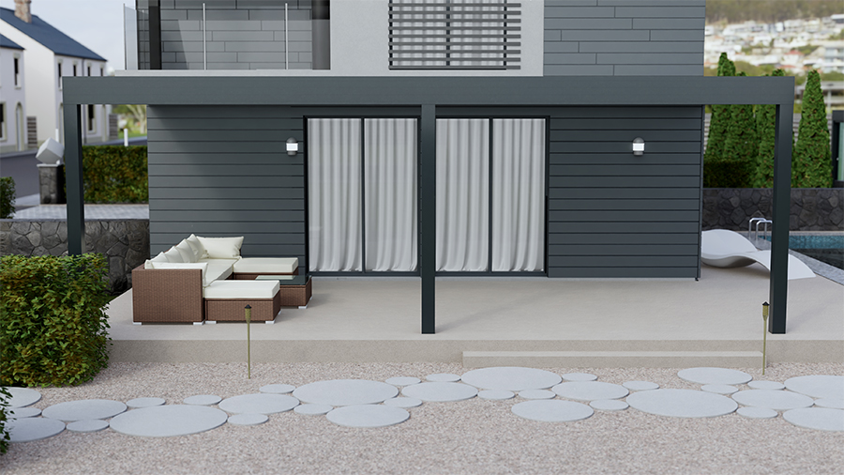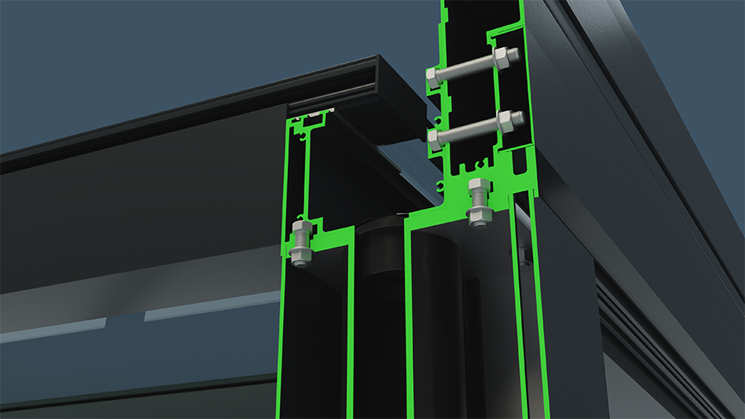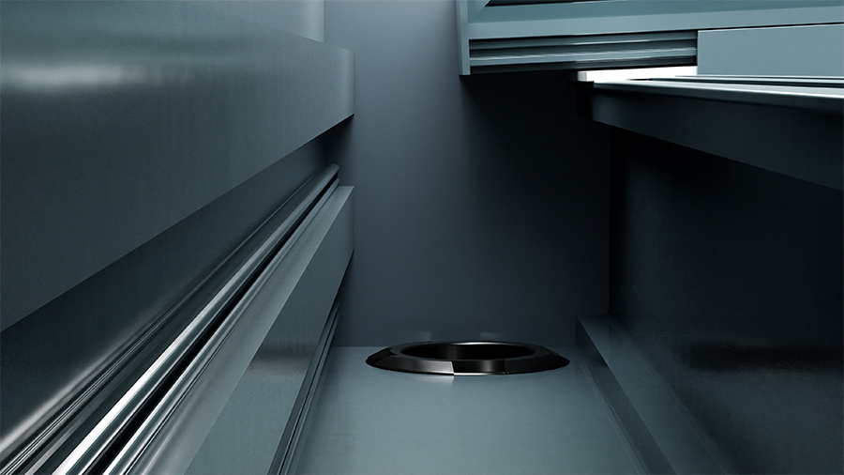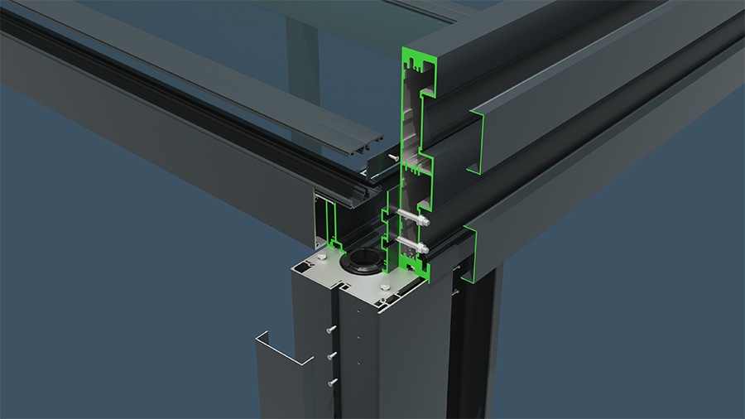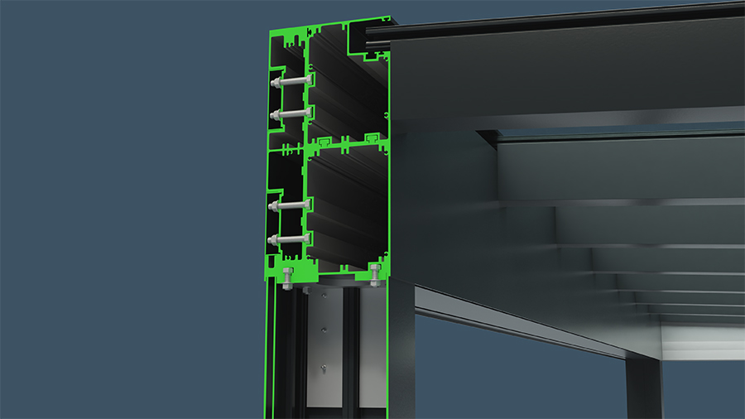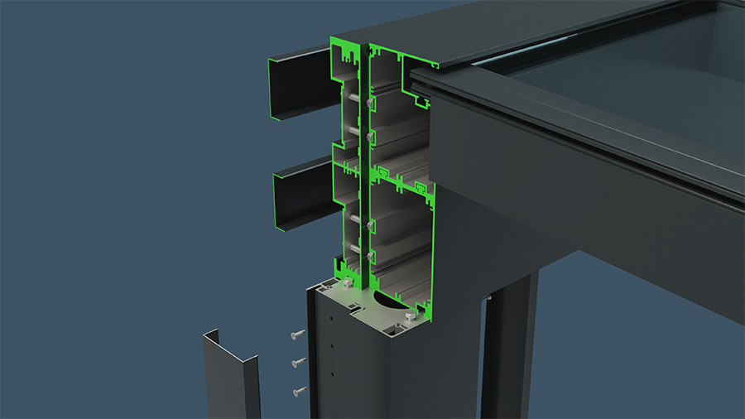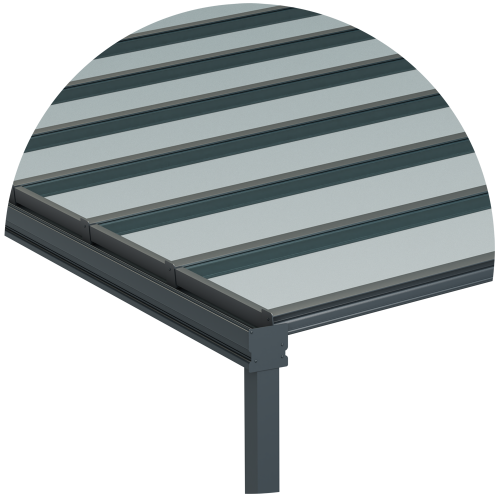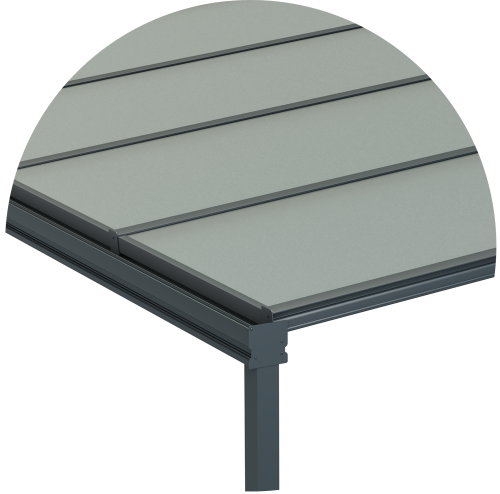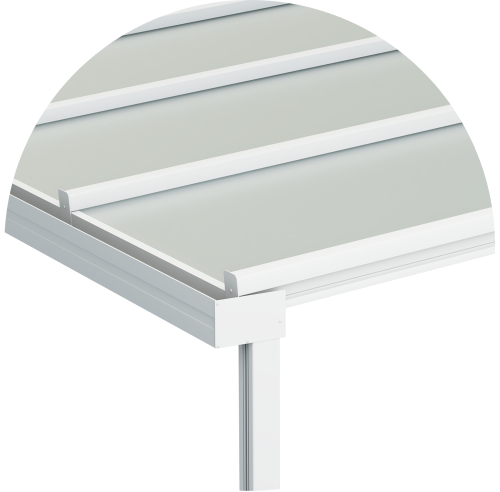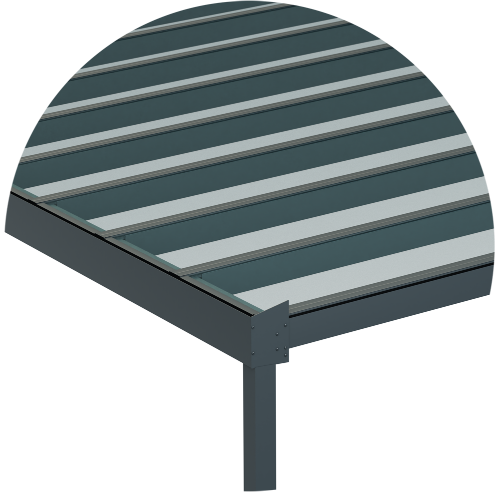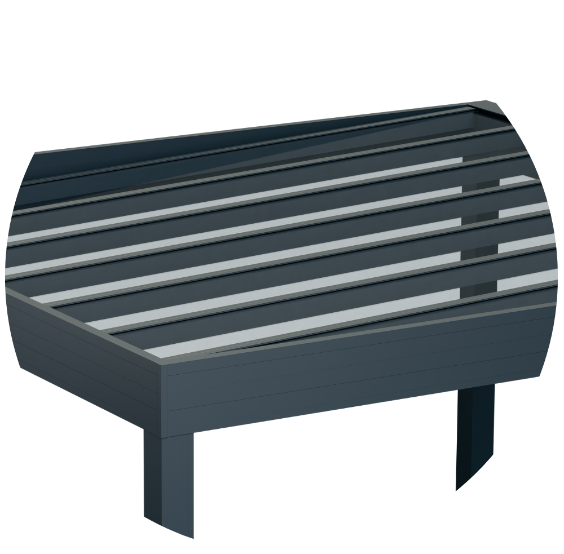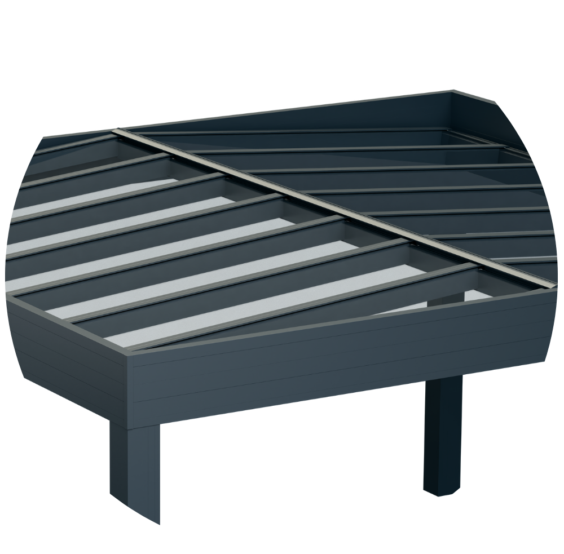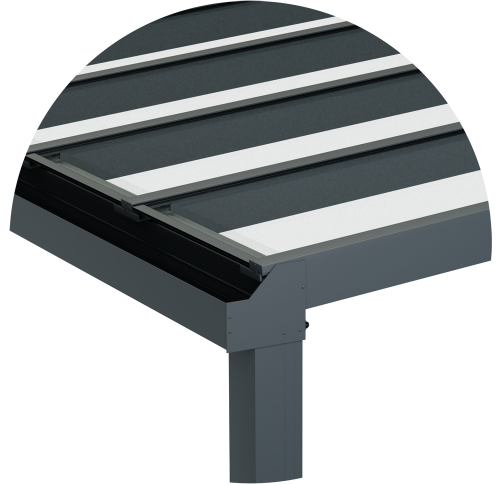An innovative and versatile system that delivers stunning contemporary aesthetics.
Ideal for use as a wall-mounted or free-standing veranda, garden room, or carport.
The Simplicity Free system has been created with contemporary design, flawless functionality, and ease-of-installation in mind. Named for its free-standing option, the Sim Free delivers maximum versatility to homeowners.
This truly modern structure features a quick-fit, top-fix/snap-down glazing solution to speed up the installation of the 6mm toughened glass
With a maximum projection of 4 metres and any desired length achievable, the Simplicity Free is perfect for any veranda patio or carport area.
Constructed from aluminium and designed with the rigours of the UK weather in mind, the Simplicity Free has a sturdy 8 millimetre galvanised steel profile corner connector plate to guarantee firm installation. Engineered to last, the Sim Free has an expected lifespan of 50 years and comes with a 10-year guarantee.
Drainage is a key factor for any veranda, canopy, or carport system. The Simplicity Free system incorporates concealed drainage via internal gutters and downpipes. Simple to install using standard UPVC downpipes and spigots, water can either be evacuated at the ground surface or connected to underground drainage pipes.
Lighting is another important consideration to allow comfortable use day or night. The Sim Free has the option of incorporated Somfy Remote controlled LED spot-lighting in the roof bars, providing homeowners with the choice of RGB, warm, or pure white light to suit the mood.
To find out more, call the Milwood Group team today on 0333 305 5272.
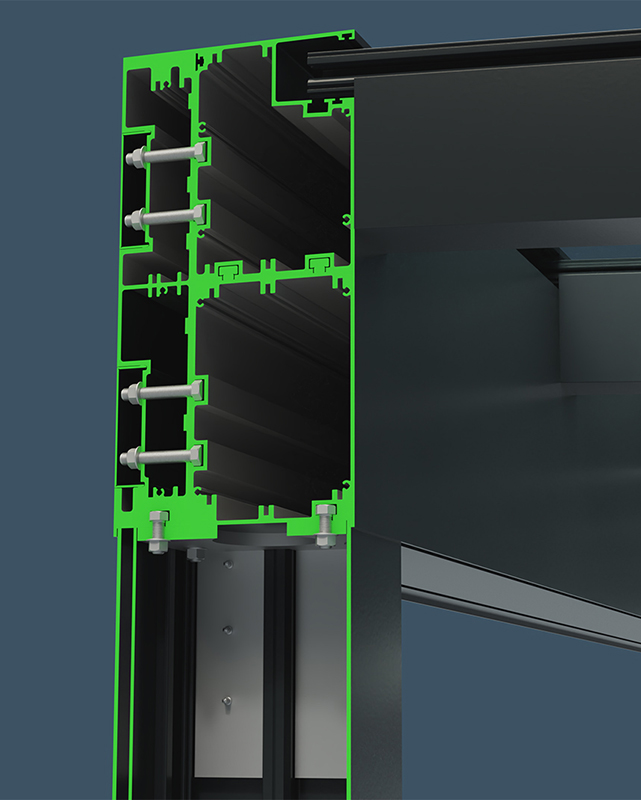
Add heating and lighting to your Simplicity Free for the complete finish.
Why Sell The Simplicity Free System To Your Customers?
The Simplicity Free is a Highly Versatile System
- Wall Mounted or Free Standing Options – The Sim Free is able to be installed fixed to the house or as an independent, free-standing structure
- Clean Contemporary Cubic Design – We have carefully designed the Sim Free to deliver an absolutely stunning visual impact
- Quick-Fit, top-fix/snap-down glazing system – The glass panels are quickly and easily fixed into place with a quick-fit system
- Sturdy 8mm galvanised steel profile connector plate – Internal corner connections are made with strong steel plate for firm installation
- Integrated gutters and downpipes – Water management is effortlessly achieved with the Sim Free, with rainwater evacuated via hidden, internal drainage
- Roof bars with optional integrated Somfy-controlled LED lights – Lighting is available, with LED spotlights in the roof bars providing RGB, warm, or white light
- 6mm toughened glass – Available in clear or coloured options, the roof glass panels are highly strong and provide shade and shelter
- 4 metre maximum projection, 4 metre maximum between posts, any length achievable – Highly versatile installation options, able to provide a large footprint for the largest patios
- 3m Maximum post height – The Sim Free can provide a very high clearance, ideal for large properties or commercial and public spaces
- Chunky 30 centimetre Ring Beam around perimeter – Very strong, visually sleek and modern with hidden fixings and gutter, the Sim Free Ring Beam is a contemporary and practical solution
- Surface mounted or Cast-in Post Options – Versatile fixing to the ground, with the option to mount beneath ground or securely mount to the floor surface if penetration is not feasible
- Concealed fixings throughout – The Sim Free has clip-in covers to ensure that no fixings are visible, to maintain the aesthetic impact of the installed system
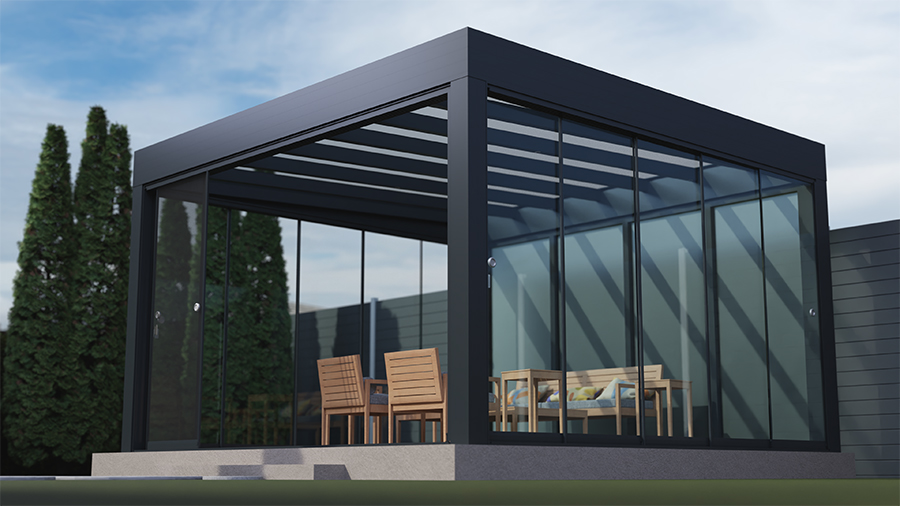
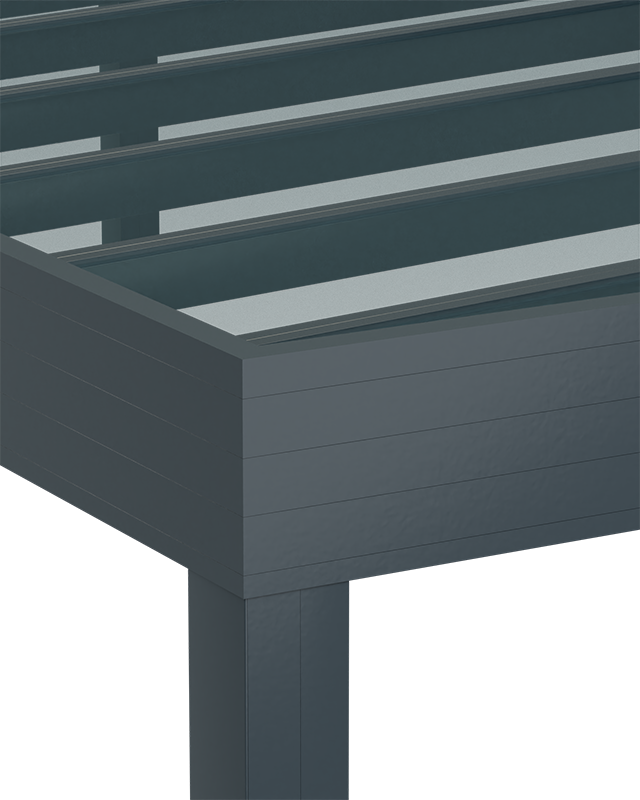
Key Features of the Simplicity Free
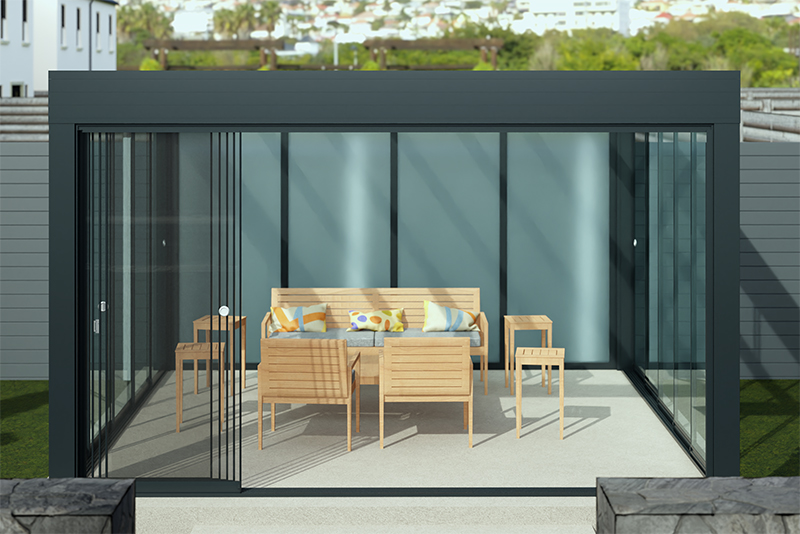
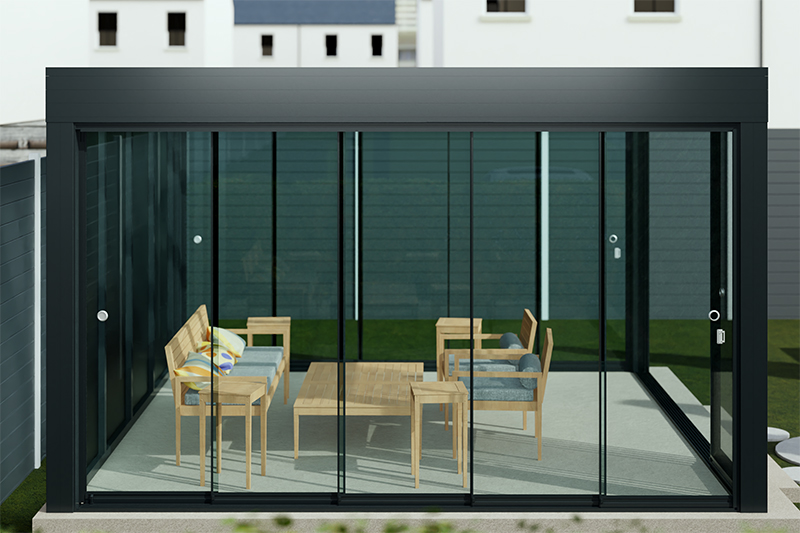
Available Upgrades
Infrared Heaters
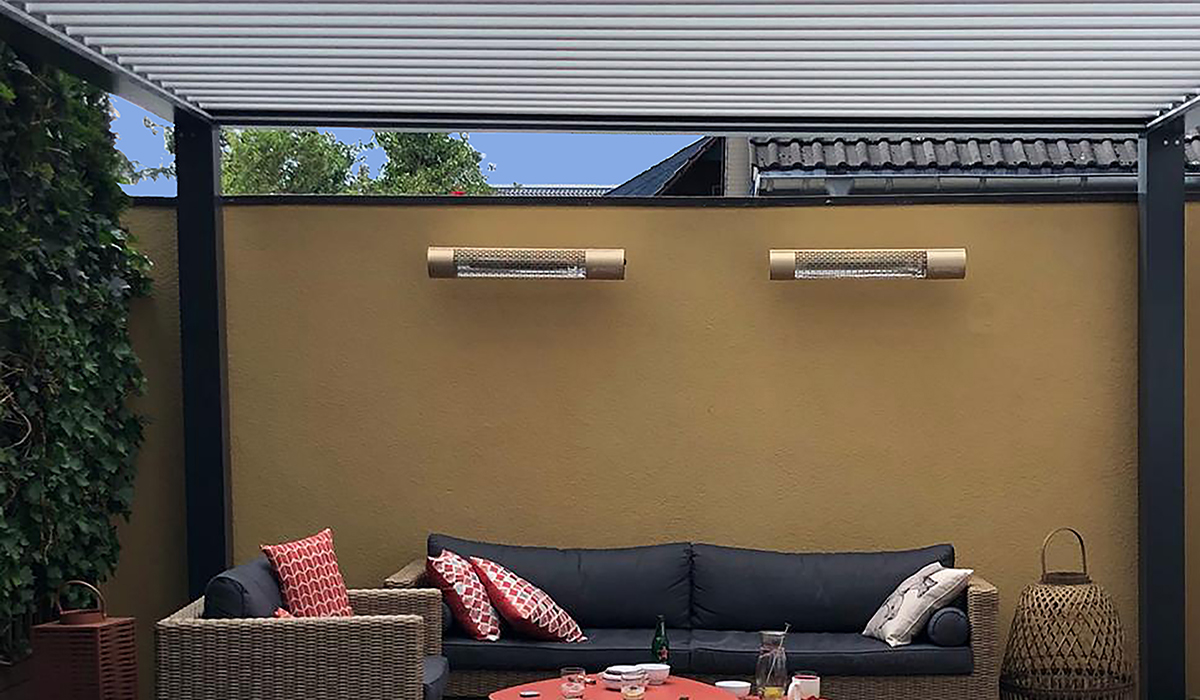
Wall Mounted Heaters and the option to have freestanding, can be added to create a gentle, ambient glow of heat underneath the veranda.
With a modern look and a choice of 3 popular colours; black, silver and rose gold, to suit the heating and appearance requirements of the end user.
Find out more about Infrared Wall Mounted Heaters
Integrated Lighting
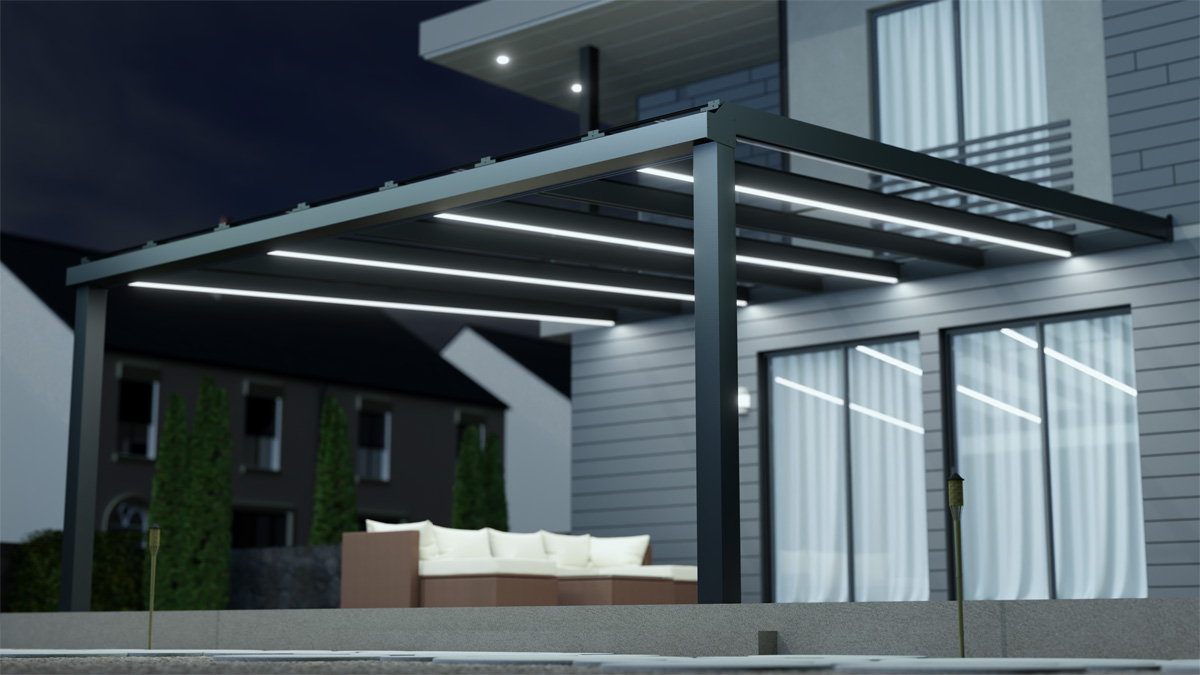
Integrated lighting can be added to the underside of the main bars and is hidden within the frame for a seamless appearance.
The lighting features LED technology, making them economical to run, durable and not too bright or obtrusive.
Find out more about Integrated Lighting
Glass Room
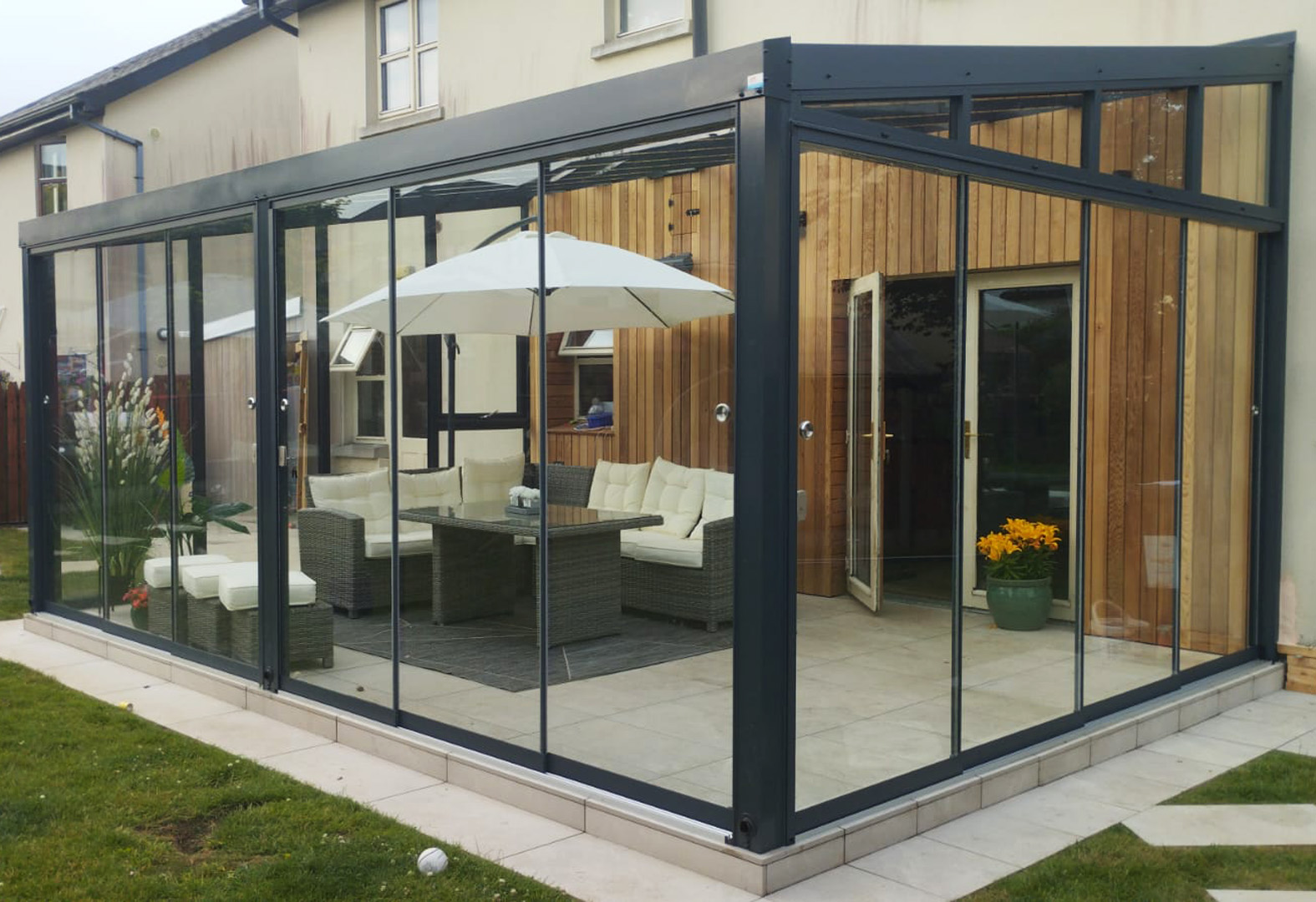
The Simplicity Free is available with glass doors and fixed frames to create a fully enclosed Glass Room Upgrade.
This upgrade features clear glass walls and sliding glass doors which are lockable.
Find out more about the Glass Room Upgrade
Simplicity Free Standard Textured Colours
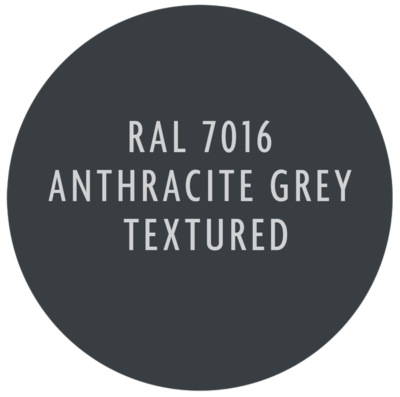
System Specs |
|
|---|---|
| Max Projection: | 4m |
| Max Span Between Posts: | 4m |
| Minimum Pitch: | Fixed |
| Maximum Pitch: | Fixed |
| Roof Panel Type: | 6mm Toughened Glass |
| Max Gap Between Roof Bars: | 600mm |
| Lighting Option: | LED Spot Lights |
| Upgrades Available: | Glass Room, Glass Doors, Lighting, Heaters |
| Colour: | RAL 7016 Anthracite Grey Textured |
| Drainage: | Internal, within post |
Information on the design load and maximum span limits is available on request.
These are general calculations. Please refer to the SNOW & WIND Calculation table for each system to determine the requirements for each Canopy/Carport and Veranda sold.

