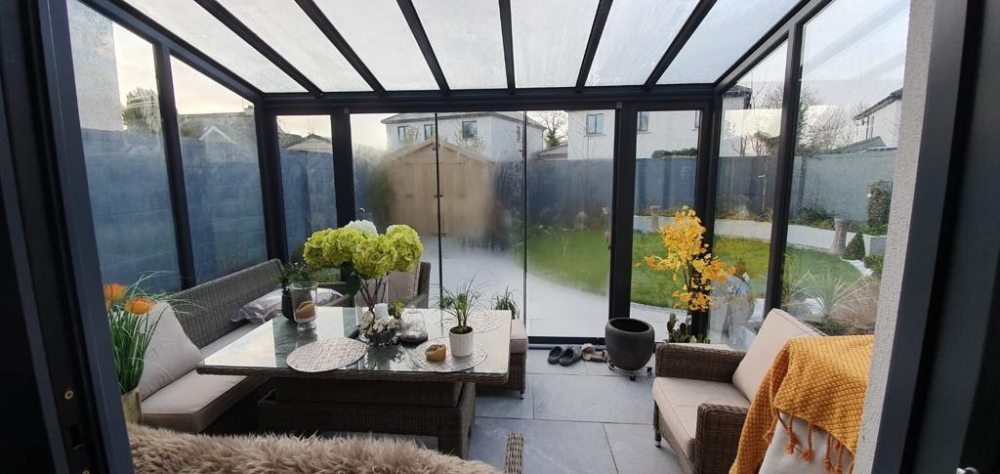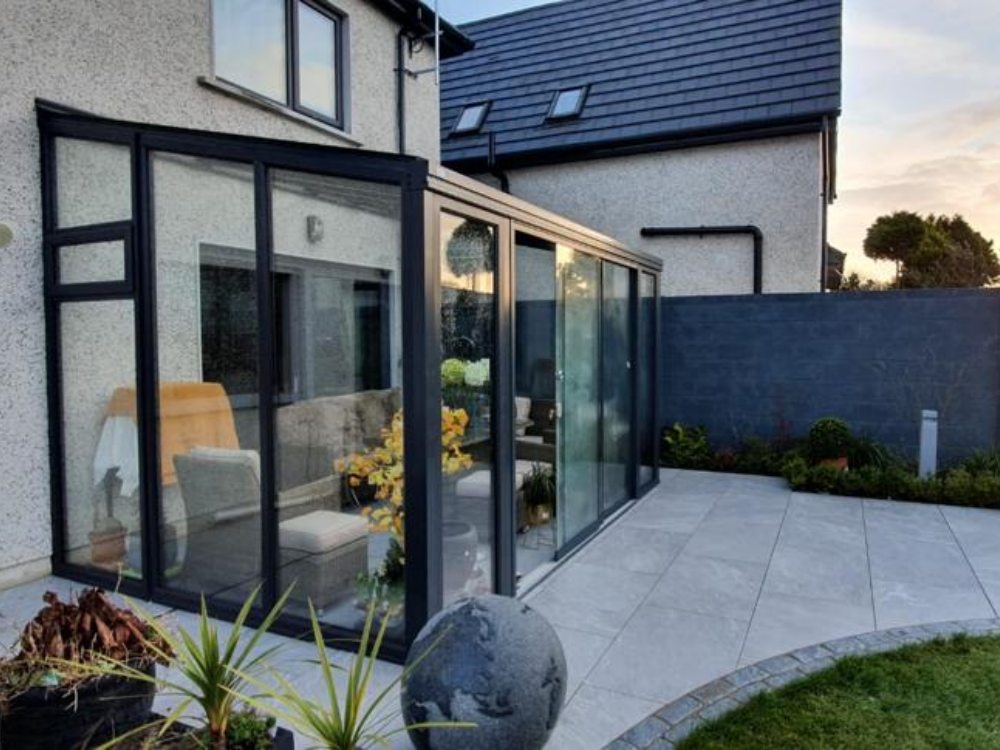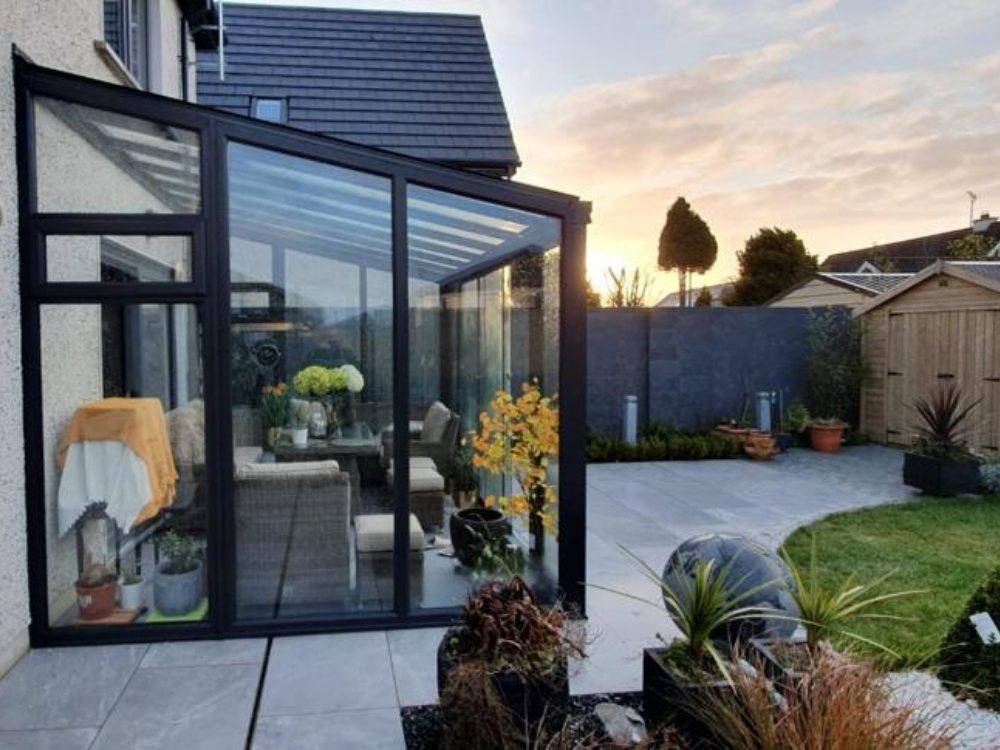Simplicity 6 Glassroom Installed in Ireland by Roofit Ireland
Our Trade Partner Roofit Ireland has recently installed a stunning Simplicity 6 Glassroom for their customer in Ireland. Pictures below show a fully enclosed Glass Room in Anthracite Grey.
| Installed by: | Roofit Ireland |
| Location: | Ireland |
| Product: | Simplicity |
| System: | Simplicity 6 Glass Room |
| Roof: | 6mm Clear Toughened Glass |
| Size: | 4 x 3 Metres |
| Colour: | RAL 7016 Anthracite Grey Semi Gloss |

It is 4m x 3m footprint and the heights are 2.9m rear and 2.2m front. It has four front posts (70 x 70 square) allowing us to install a set of sliding doors in the centre (2.4m wide– three panel) and two fixed uPvc windows to front edges. The sides are uPvc windows made in two frames each & coupled beside the opening sashes. Client feedback advises us that the opening sashes in the sides are necessary for comfort. This format is working well for us:
•The roof is cost effective using a ‘Simplicity 6’ (Typically 4m or 5m wide)
•The Sliding doors are cost effective as only set is used
•The uPvc infill frames are cost effective and easy for our installers to secret fix in the glazing channel, giving a very clean finish (Standard woodgrain Anthracite Grey 7016 uPvc matches very well – 70mm section front to rear)
•It allows us to provide a glass room solution with a modern, clean appearance at a cost way below that of a conservatory.
In the majority of cases we install directly on top of existing patios:
•We bury the front four posts in concrete and trim and re-lay the patio slabs as required
•We pack up the windows and doors as required using glazing packers or thin aluminium box section
•We scribe in and install uPvc Woodgrain Anthracite Grey cloaking profile at the bottom of the sides and front to trim to the patio
•This gives us a clean line to seal to and leaves a neat finish
For fully closed in rooms, we are advising all clients to install a sub floor after we leave to prevent moisture being wicked up from the ground by heat buildup in the room, this is usually being made up by the clients using:
•Damp proof membrane
•25mm expanded polystyrene insulation boards
•Water resistant laminate flooring
This house has pebbled dashed walls, for roof flashing we are now getting aluminium folded, which we cut into the wall. It gives a lovely finish and works out less costly than lead when ordered in quantity.
While we are all feeling the pressure exerted by the Covid-19 crisis, we are still receiving enquiries via our website and finding that clients are keen to engage and plan ahead for their home works. Milwood have done all they could to get us material leading up to this and we will hopefully have a boost in business when we return to normal trading.


