Simplicity 35 Driveway Carport & Bungalow Entrance Canopy Installation in Rural Ireland by Roofit
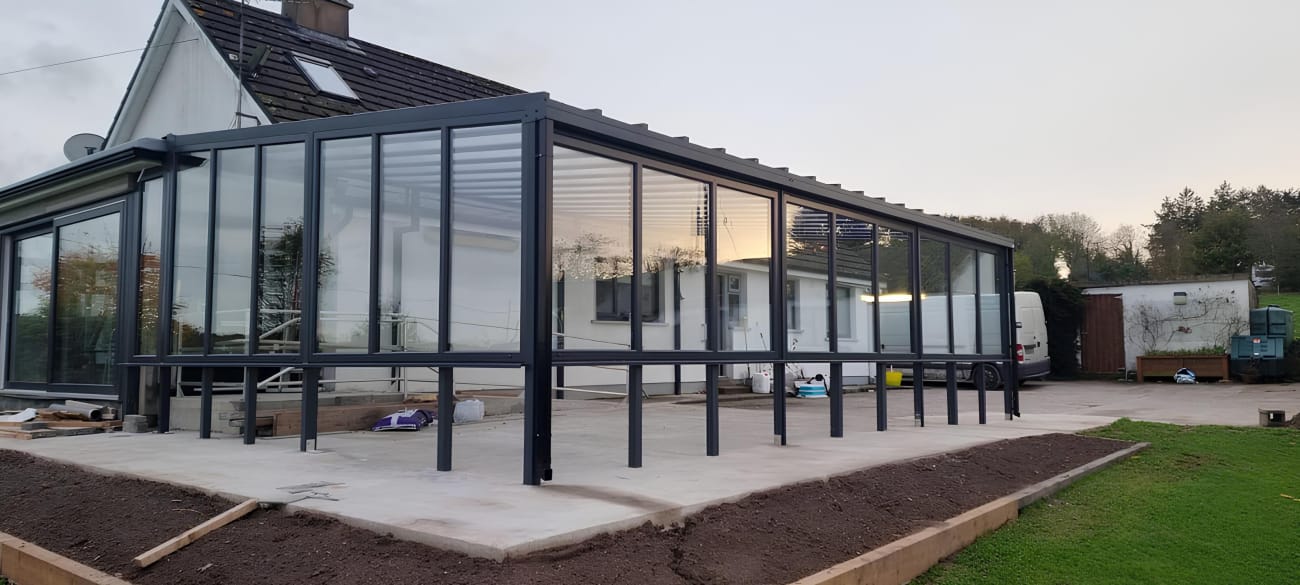
Project Overview
In a stunning rural Irish setting, Roofit Ltd recently completed the installation of a Milwood Group Simplicity 35 carport canopy system, transforming an accessible bungalow entrance into a protected and functional space. The project showcases how modern architectural solutions can enhance both accessibility and aesthetic appeal while providing practical weather protection.
Project Specifications
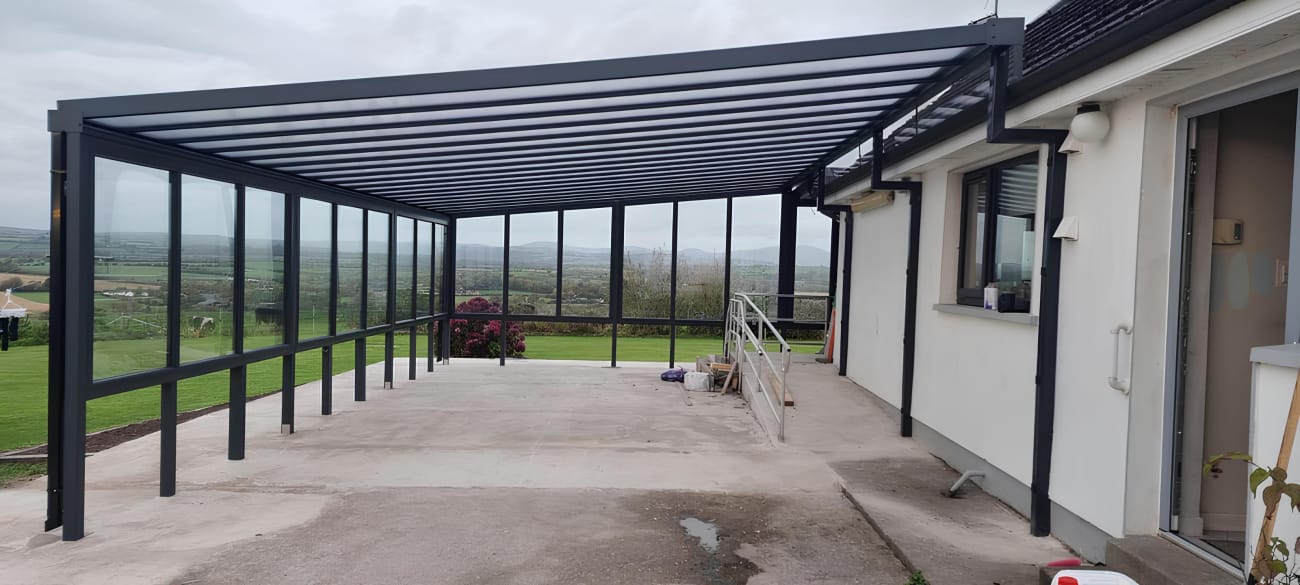
Technical Details
Installation Highlights
The installation presented several noteworthy features:
1. Structural Integration
- Custom-designed bungalow brackets for secure wall mounting
- Bolt-to-ground post system for maximum stability
- Evenly spaced support posts ensuring optimal load distribution
2. Accessibility Considerations
- Spacious covered area for wheelchair access
- Unobstructed entrance path
- Integration with existing handrails
3. Environmental Protection
- Clear polycarbonate roofing for natural light transmission
- Integrated drainage system
- Weather-resistant aluminium framework
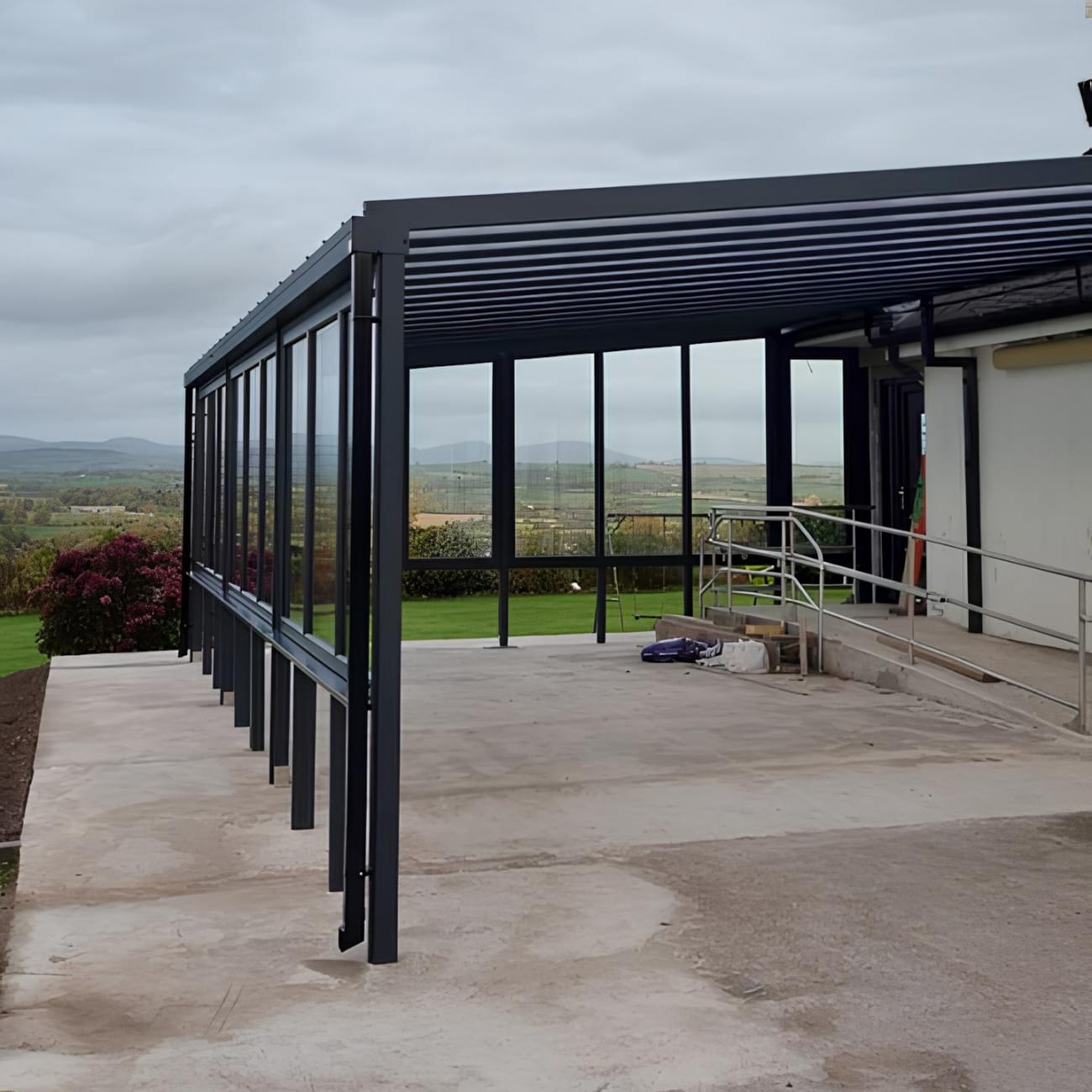
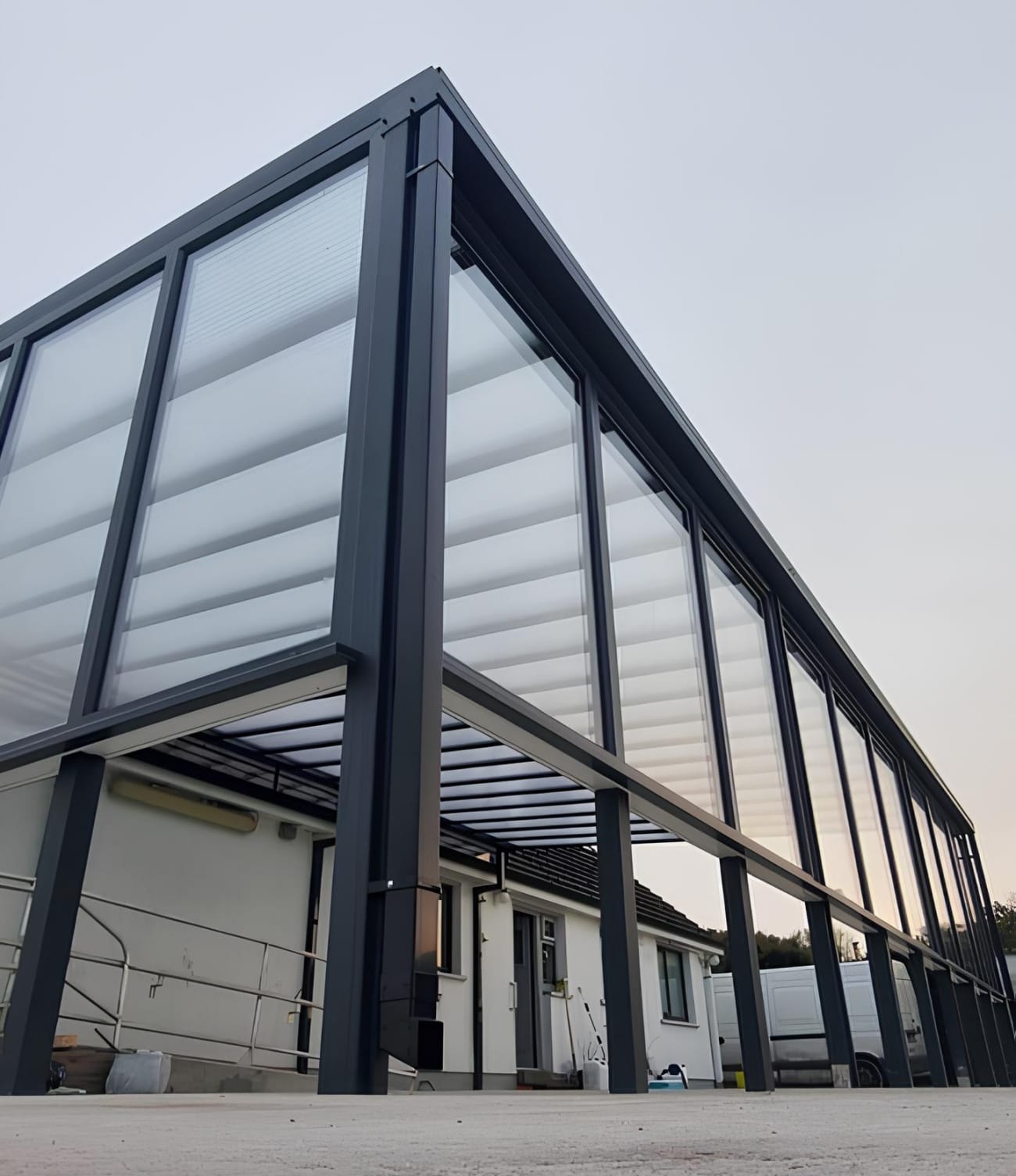
Location Benefits
The property’s elevated position offers panoramic views of the Irish countryside, making the design of the canopy particularly important. The glass infill side panels were strategically chosen to:
- Maintain unobstructed views
- Provide wind protection
- Allow natural light penetration
- Create a seamless visual connection with the landscape
Future Enhancements
The project includes plans for additional improvements, with a local builder scheduled to add:
- Brickwork infill at the base
- Integration with existing concrete pad
- Enhanced ground-level finishing
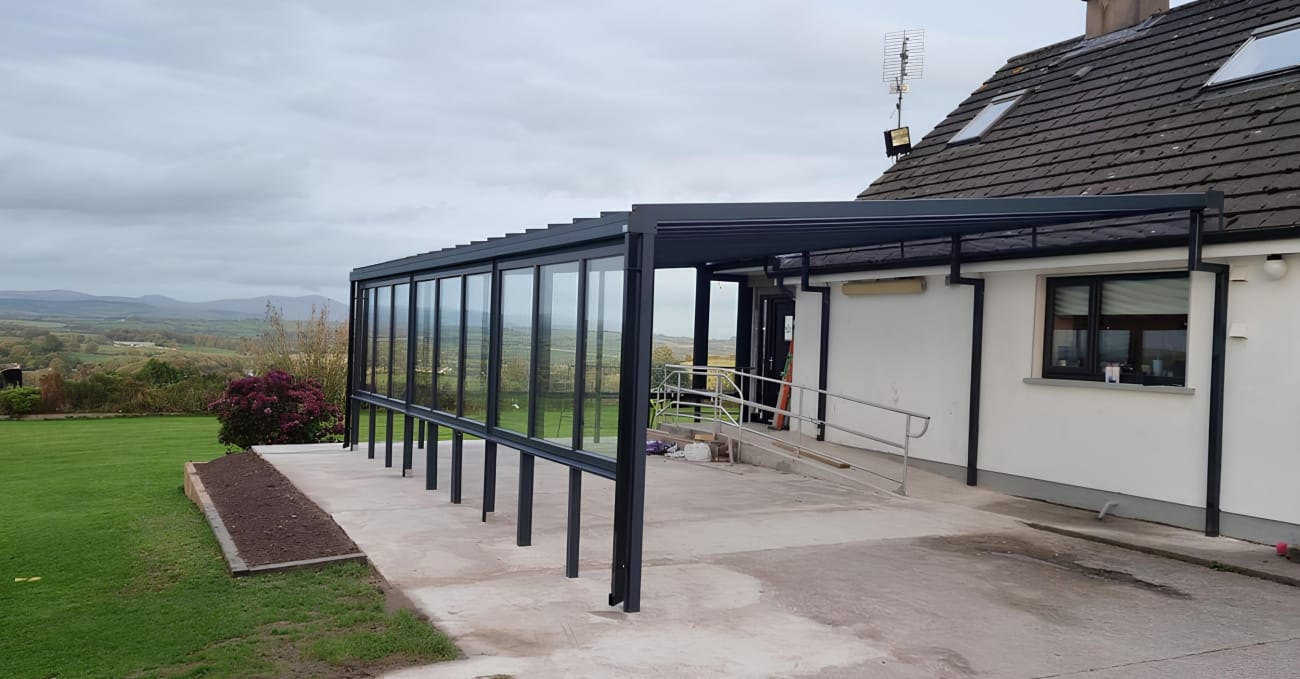
Technical Specifications
The system comprises:
- 18 polycarbonate panels (486mm width)
- Integrated gutter system
- Dual gasket system for weather protection
- Total aluminium weight: 433.93 KG
- Total polycarbonate weight: 184.91 KG
Impact and Benefits
The installation provides multiple advantages for the property owners:
1. Accessibility
- Protected entrance for all weather conditions
- Safe and covered wheelchair access
- Improved building entrance functionality
2. Practical Benefits
- Year-round weather protection
- Natural light optimization
- Minimal maintenance requirements
- Enhanced property value
3. Aesthetic Improvements
- Contemporary architectural addition
- Complementary colour scheme
- Preserved scenic views
- Enhanced curb appeal
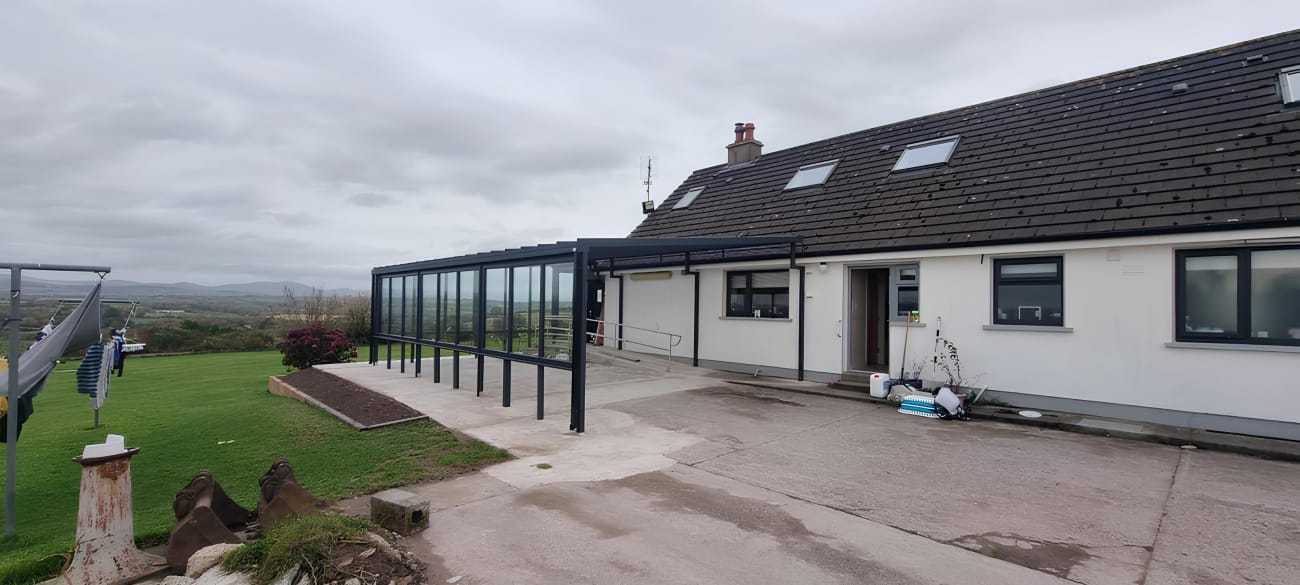
This installation demonstrates the versatility and effectiveness of the Simplicity 35 canopy system in creating functional, accessible spaces while maintaining aesthetic appeal. The project serves as an excellent example of how modern architectural solutions can enhance both the practicality and value of residential properties, particularly in addressing accessibility needs.
The successful completion of this project by Roofit Ltd showcases their expertise in installing sophisticated canopy systems and their ability to meet specific client requirements while maintaining high standards of quality and functionality.
To find out more about our Canopies or any of our products or if you have any questions about this project in Ireland, please call 0333 305 5272 or email [email protected].
