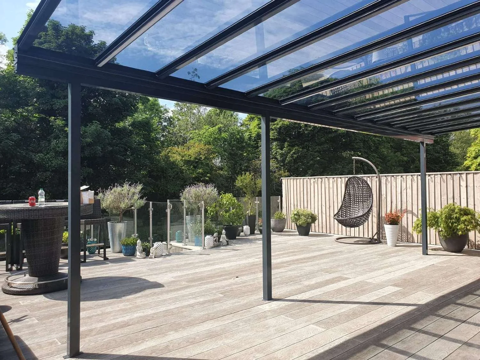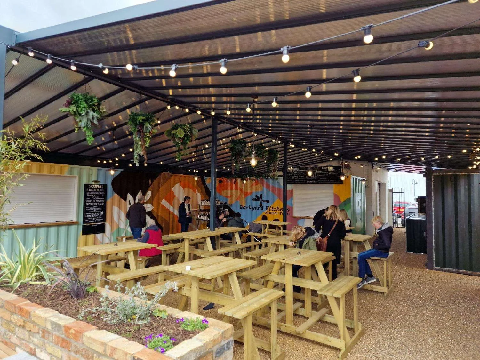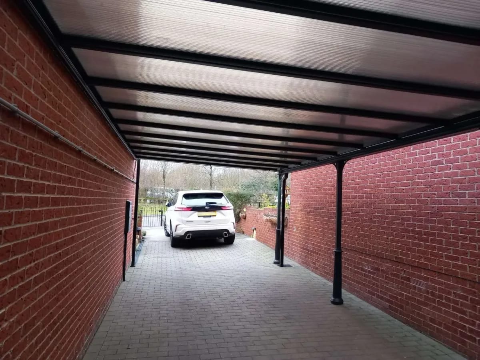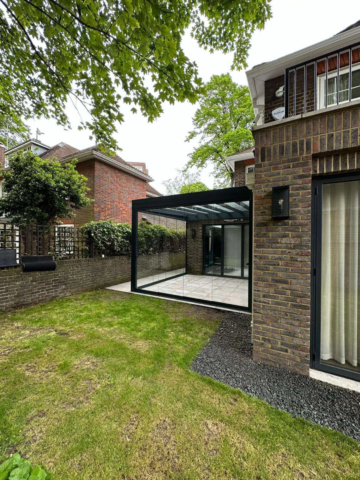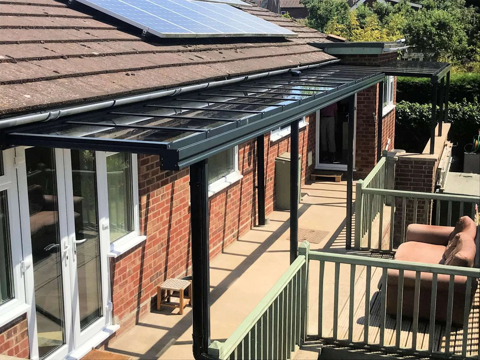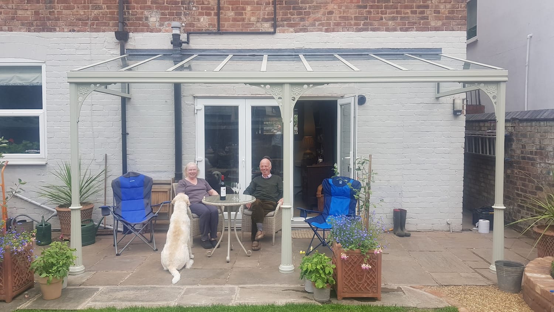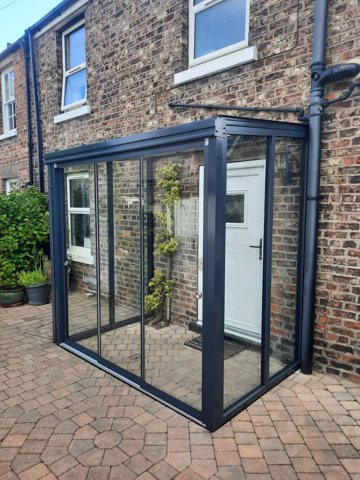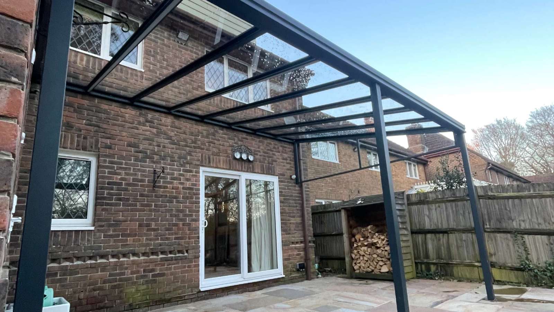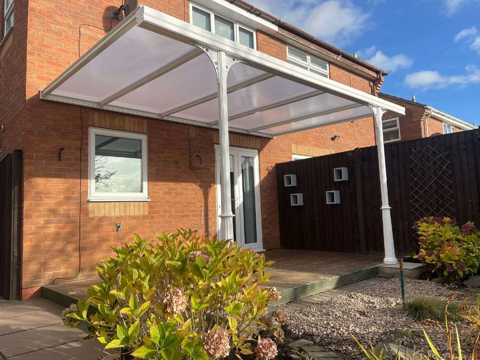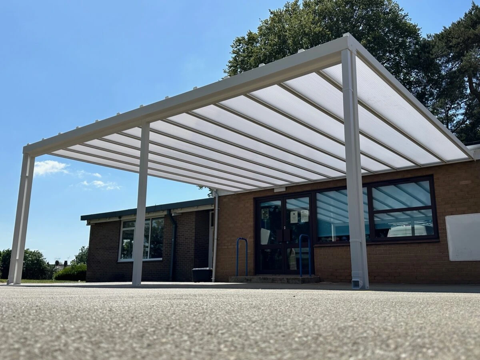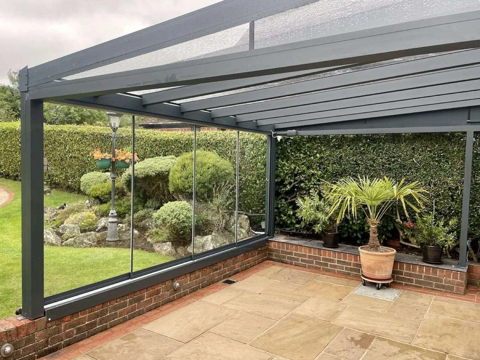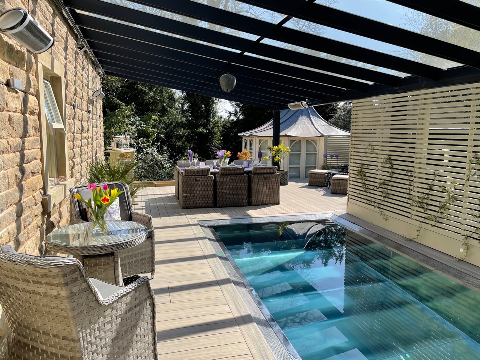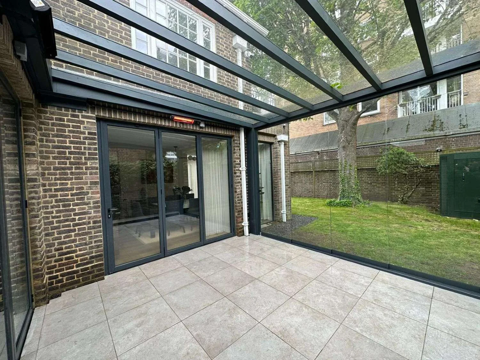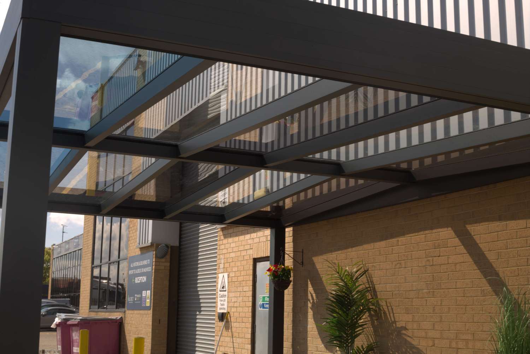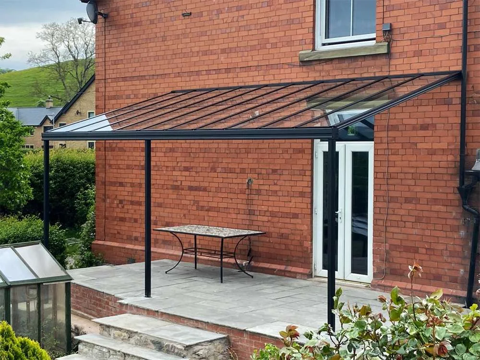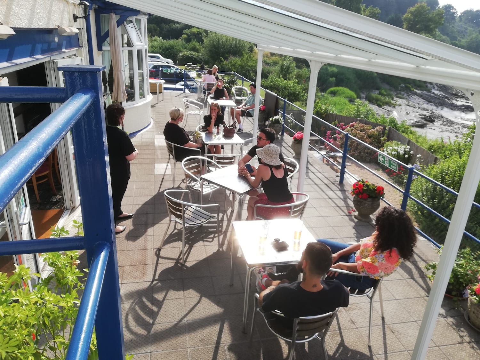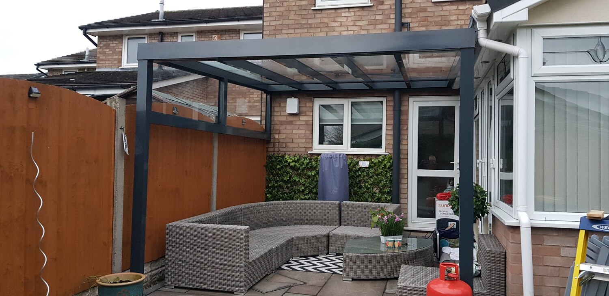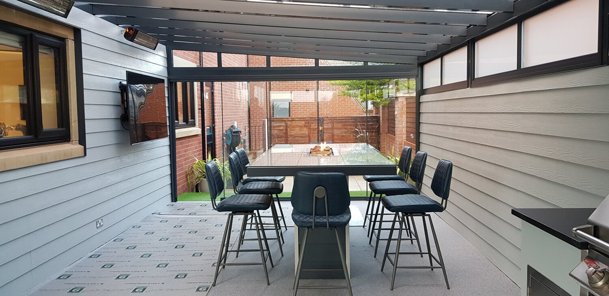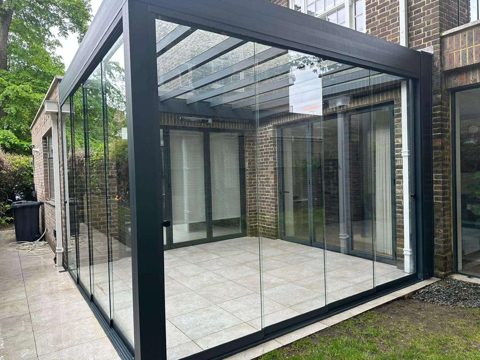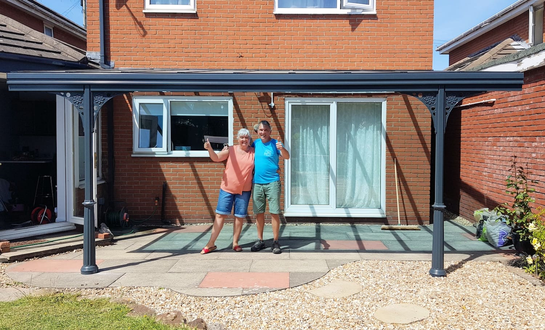A Comprehensive Guide: Terms Used For Verandas, Canopies, Carports, Pergolas, Glass Rooms & More
When it comes to enhancing your outdoor space, the terminology can be quite confusing. Verandas, pergolas, canopies, carports, and glass rooms – what’s the difference, and which solution is right for your needs? In this comprehensive guide, we’ll demystify these terms and show you how modern aluminium systems can adapt to virtually any outdoor living requirement.
Common terms explained below.
Verandas
Traditionally, a veranda is a roofed structure attached to the side of a building, creating a covered outdoor living space. Modern verandas often feature glass or polycarbonate roofing, offering a versatile solution for numerous lifestyle enhancements. Popular applications include:
- Extended living spaces
- Outdoor dining areas
- Garden relaxation zones
- Semi-protected entertainment areas
Canopies
A canopy is a covered structure that can be either freestanding or attached to a building. While historically simpler than verandas, today’s canopies are sophisticated structures that have found their place in both commercial and residential settings. Common applications include:
- School walkways
- Commercial entrances
- Outdoor waiting areas
- Garden shelter
- Smoking shelters
Carports
Originally designed specifically for vehicle protection, modern carports have evolved into versatile structures that offer protection for various valuable assets. These practical installations are commonly used for:
- Vehicle protection
- Boat storage
- Additional outdoor living space
- Equipment storage
- Recreational vehicle coverage
Glass Rooms
The ultimate in outdoor living spaces, glass rooms create a seamless connection between indoor and outdoor environments. These sophisticated structures excel in providing versatile, year-round spaces for various activities:
- Year-round outdoor living
- Home offices
- Garden rooms
- Entertainment spaces
- Dining areas
Walkways
Purpose-built covered walkways have become increasingly important in both commercial and residential settings. These practical structures provide essential coverage for various applications:
- School and university campus connections
- Hospital and healthcare facility access
- Retail Park covered routes
- Residential pathway protection
- Commercial building links
Pergolas
Traditionally, pergolas were open-roofed garden structures with crossbeams and vertical posts, often used to support climbing plants. Modern interpretations have evolved significantly, offering much more versatility and functionality. Today’s aluminium pergolas serve multiple purposes:
- Defined outdoor living spaces
- Social gathering areas
- Partial or full weather protection
- Contemporary garden features
- Adaptable dining spaces
The Versatility of Modern Systems
What makes today’s outdoor living solutions different from traditional structures is their incredible adaptability. Many of our systems can serve multiple purposes – for instance, the same structure might function as a pergola in one setting and a walkway in another. The key is understanding how each system can be adapted to meet specific requirements while maintaining its core benefits.
Let’s look at how Milwood’s key systems can serve multiple purposes: from traditional structures is their incredible adaptability. Let’s look at how Milwood’s key systems can serve multiple purposes:
Simplicity 6
Our most popular system features 6mm toughened glass roofing and demonstrates remarkable versatility across numerous applications. Common installations include:
- Traditional verandas and pergolas
- Outdoor dining spaces
- Garden shelters and walkways
- Commercial covered walkways
- Café and restaurant cover
The Simplicity 6 comes equipped with an impressive array of technical specifications and customisation options:
- 3.5m projection capability
- Up to 4m between posts (with gutter support kit)
- Multiple glazing options
- Victorian upgrade available
- RGBW lighting options
Simplicity 16
The Simplicity 16 is a robust and highly durable veranda system featuring 16mm structured polycarbonate roofing, designed to provide exceptional coverage and versatility. It is ideal for a wide range of applications, including:
- Luxury canopies and patio covers
- Stylish garden shelters and walkways
- Outdoor dining and entertaining spaces
- Commercial covered walkways
- Café and restaurant extensions
The Simplicity 16 offers outstanding technical specifications and customisation options:
- 4m projection capability
- Up to 4m between posts (with gutter support kit)
- Multiple roofing and frame colour options
- Victorian upgrade available
- Optional integrated lighting solutions
Designed for strength and elegance, the Simplicity 16 combines durability with sleek aesthetics, making it a perfect choice for residential and commercial settings alike.
Simplicity 35
The Simplicity 35 is an exceptionally strong and high-performance veranda system, featuring 35mm structured polycarbonate roofing. Designed for superior durability and weather resistance, it is perfect for both residential and commercial applications, including:
- Commercial Canopies and Larger Carports
- High-spec garden shelters and walkways
- All-weather outdoor dining spaces
- Commercial extensions and entrances
- Café and restaurant canopies
The Simplicity 35 boasts impressive technical specifications and customisation options:
- Up to 6m projection capability
- Spans up to 3.5m between posts
- High snow and wind load resistance
- Multiple frame colour options
- Optional integrated lighting solutions
Engineered for maximum strength and long-term performance, the Simplicity 35 is the ideal choice for those seeking a sleek yet incredibly durable outdoor cover solution.
Simplicity Xtra
With its enhanced 4m projection capability, the Simplicity Xtra has established itself as a superior choice for larger installations. This robust system particularly excels as:
- Large verandas
- Commercial covered areas
- Substantial carports
- Outdoor living spaces
- Entertainment areas
The Simplicity Xtra boasts an impressive set of technical specifications that set it apart:
- 4m projection
- Up to 5m between posts
- Contemporary design
- Multiple glazing options
- LED lighting integration
Alfresco Contemporary
Our premium system spans an impressive 6 metres between posts, representing the pinnacle of outdoor living solutions. This exceptional system is particularly well-suited for:
- Large-scale verandas
- Commercial spaces
- High-end residential projects
- Restaurant outdoor areas
- Premium car showrooms
The Alfresco Contemporary system delivers an unmatched set of premium features:
- 6m projection capability
- Panoramic views
- 8mm toughened glass
- Integrated lighting options
- Modern aesthetic
Simplicity Free Mono
The Simplicity Free Mono is a sleek, modern, and freestanding veranda system designed to provide stylish and versatile outdoor coverage without the need for wall support. Its contemporary design and durable construction make it ideal for a range of applications, including:
- Free-standing garden shelters and glass rooms
- Outdoor dining and entertainments areas
- Commercial walkways and covered spaces
- Cafe and restaurant seating extensions
- Carports and weather-protected parking areas
The Simplicity Free Mono offers outstanding technical specifications and customisation options:
- Up to 4m projection capability
- Up to 4m between posts
- Freestanding design with no wall fixings required
- Multiple roofing and frame colour options
- High wind and snow load resistance
- Optional integrated lighting solutions
Simplicity Free Apex
The Simplicity Free Apex is a robust freestanding veranda system with a striking apex roof, designed to provide expansive coverage and timeless architectural appeal. Its dual-pitch structure offers superior stability and protection, making it ideal for a range of outdoor applications, including:
- Free-standing garden shelters and glass rooms
- Grand outdoor dining and entertainments areas
- Covered walkways and commercial entrance canopies
- Café and restaurant extensions with an elegant design
- Heavy-duty carports and weather-protected parking spaces
With its distinctive design and exceptional engineering, the Simplicity Free Apex boasts impressive technical specifications:
- Up to 6m projection
- Up to 6m between posts
- Freestanding symmetrical apex roof for enhanced stability
- Designed to withstand high wind and snow loads
- Customisable frame colours and glazing options
- Optional integrated lighting for added ambience
Combining structural strength with classic elegance, the Simplicity Free Apex is the perfect solution for creating spacious, all-weather outdoor environments in both residential and commercial settings.
Choosing the Right System
When selecting an outdoor structure, it’s important to understand that many terms like ‘pergola’ and ‘veranda’ are often used interchangeably in modern contexts. What matters most is choosing a system that meets your specific requirements, regardless of traditional terminology. For example, our glass-roofed systems can function beautifully as contemporary pergolas while offering superior weather protection compared to traditional slatted designs.
When selecting an outdoor structure, several crucial factors should guide your decision-making process:
The Advantage of Aluminium Systems
Modern aluminium systems offer several compelling advantages over traditional materials, each contributing to their growing popularity in the UK market:
Durability: Our aluminium systems are engineered for exceptional longevity and resilience
- 60-year minimum life expectancy
- Low maintenance requirements
- Weather resistant
- Non-corrosive
Versatility: These systems offer unprecedented flexibility in design and application:
- Multiple configuration options
- Various glazing choices
- Adaptable designs
- Upgrade possibilities
Aesthetics: The visual appeal of aluminium systems enhances any architectural setting:
- Clean, contemporary lines
- Multiple colour options
- Seamless integration with existing architecture
- Modern finish options
Installation: Our systems are designed with straightforward installation in mind:
- Quick and efficient setup
- Minimal on-site modifications
- Clear installation guidelines
- Professional support available
Conclusion
While traditional terminology helps categorise outdoor structures, modern aluminium systems have blurred these distinctions, offering unprecedented versatility and functionality. Whether you call it a veranda, canopy, or carport, today’s structures can adapt to multiple uses while providing superior durability and style.
The key is choosing a system that matches your specific requirements while offering the flexibility to adapt to changing needs. With proper planning and the right system selection, you can create an outdoor space that serves multiple purposes and stands the test of time.
For specific guidance on which system best suits your needs, consider factors like span requirements, intended use, and desired features. Our team can help you navigate these choices to find the perfect solution for your project.
For more information about Milwood Group’s verandas, canopies, carports, glass rooms, and aluminium fencing, contact us today on 0333 305 5272 or email us via [email protected].

